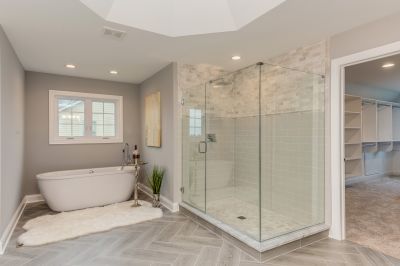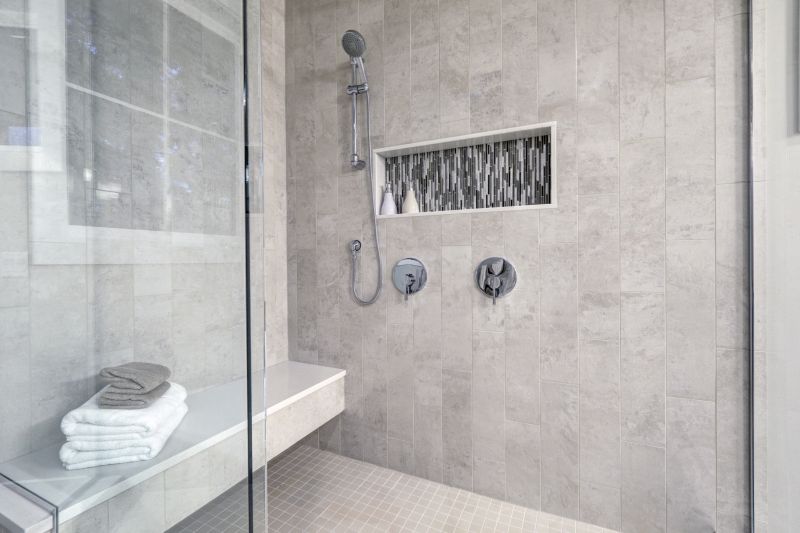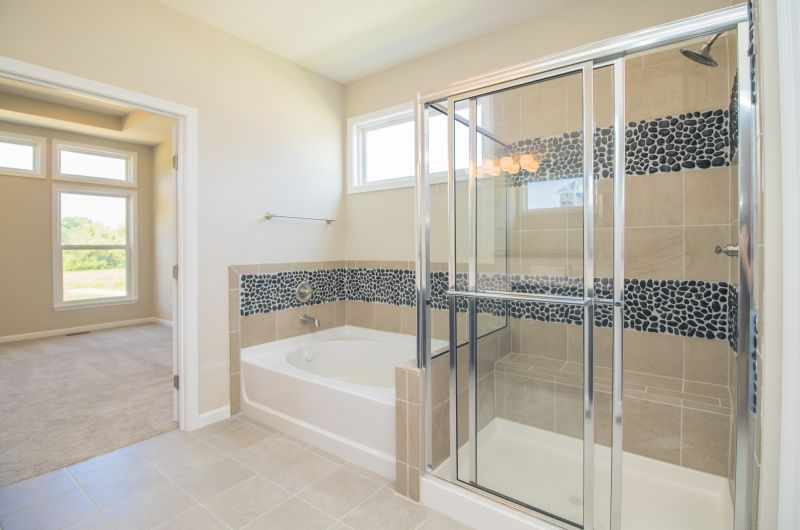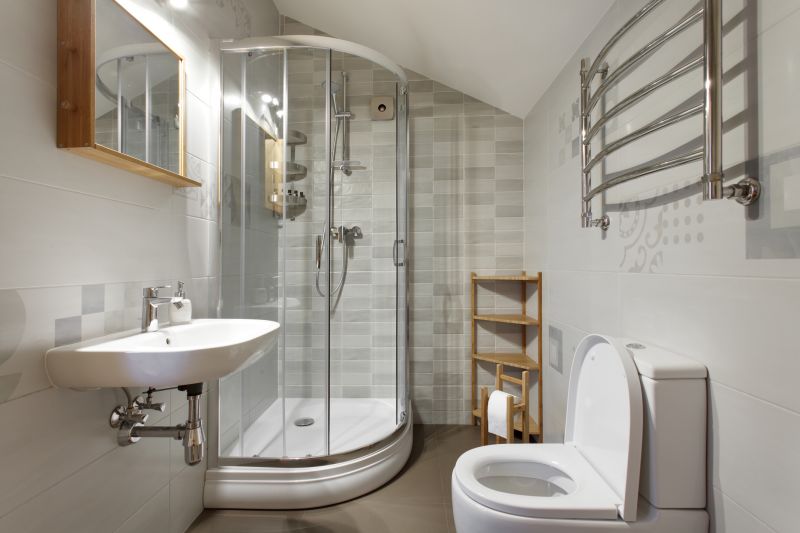Design Tips for Small Bathroom Shower Spaces
Designing a shower space within a small bathroom requires careful consideration of layout, functionality, and aesthetic appeal. Efficient use of limited space can create a comfortable and visually appealing environment. Choosing the right layout influences not only the look but also the ease of access and maintenance. Various configurations can optimize the available area, ensuring that the shower does not feel cramped while maximizing utility.
Corner showers are ideal for small bathrooms, utilizing two walls for enclosure and freeing up central space. They often feature sliding doors or pivoting panels, providing accessibility without sacrificing room.
Walk-in showers offer a sleek, open look that can make a small bathroom appear larger. They typically have no door or a single glass panel, reducing visual clutter and creating a seamless flow.

A glass enclosure provides a modern aesthetic, enhances the perception of space, and allows light to flow freely through the bathroom.

Incorporating niches into shower walls maximizes storage for toiletries while maintaining a clean look, ideal for compact spaces.

Sliding doors save space by eliminating the need for clearance to open outward, making them suitable for narrow bathrooms.

A compact shower stall fits snugly into tight corners, often with a curved or square design, optimizing available space.
Effective small bathroom shower layouts often involve strategic placement and thoughtful design choices. For instance, utilizing vertical space with tall storage niches or shelves can reduce clutter at floor level. Incorporating clear glass panels instead of opaque or framed enclosures enhances the sense of openness, making the bathroom feel less confined. Additionally, choosing light colors and reflective surfaces can amplify natural and artificial light, further enlarging the perceived space.
| Shower Layout Type | Advantages |
|---|---|
| Corner Shower | Maximizes corner space, easy to install, and offers privacy. |
| Walk-In Shower | Creates an open feel, easy to access, and visually enlarges the bathroom. |
| Frameless Shower | Provides a sleek look, easier to clean, and enhances spaciousness. |
| Curved Shower Stall | Fits into tight spaces with a rounded design, saving room. |
| Recessed Shower Niche | Offers built-in storage without protruding into the space. |
| Sliding Door Enclosure | Prevents door swing space, ideal for narrow bathrooms. |
| Glass Panel Shower | Maintains openness and maximizes light flow. |
| Compact Shower Cabin | Designed specifically for small areas, with efficient footprint. |
Design considerations for small bathroom showers also include ease of cleaning and maintenance. Frameless glass showers, for example, reduce the number of edges and joints where grime can accumulate. Light-colored tiles and reflective surfaces enhance brightness and create an illusion of more space. It is also important to select durable, water-resistant materials that withstand daily use in a confined environment, ensuring longevity and ease of upkeep.






